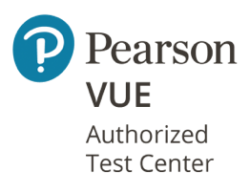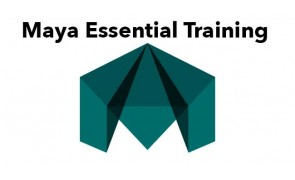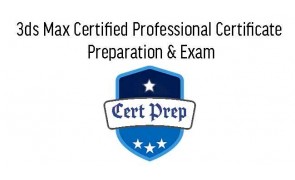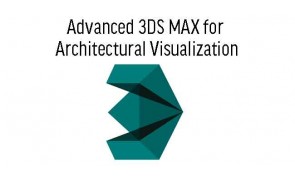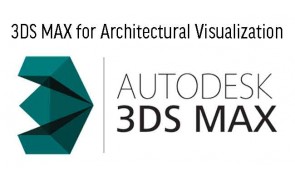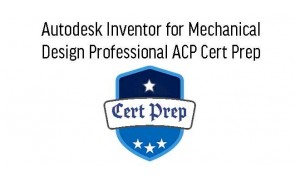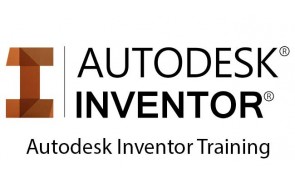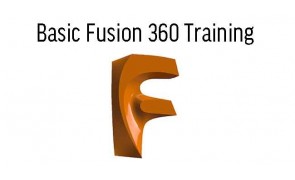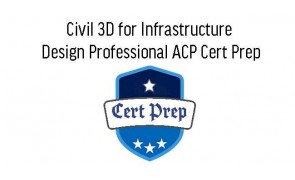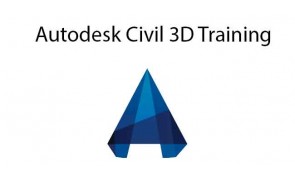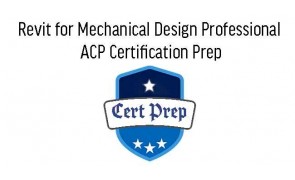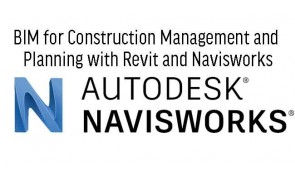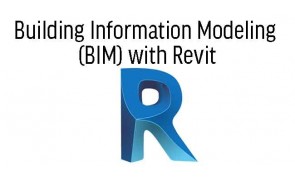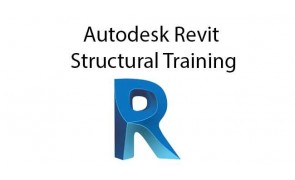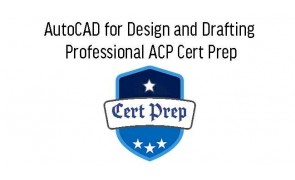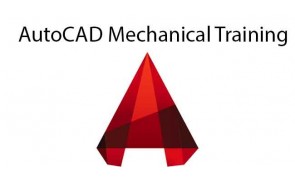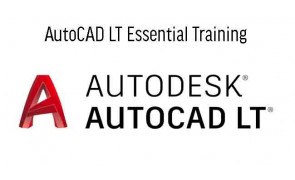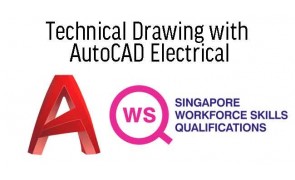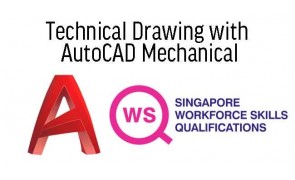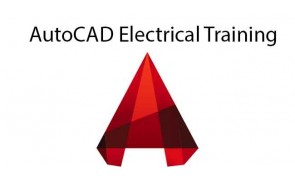Technical Drawing

Technical drawing, also known as drafting, is the process of creating visual representations of technical and engineering designs, plans, and schematics. Technical drawings are used to communicate ideas and designs, and to provide detailed instructions for construction, manufacturing, or assembly. Technical drawings are typically created using specialized software, such as AutoCAD, or by hand using traditional drafting tools such as pencils, rulers, and compasses. Technical drawings must be precise, accurate, and clear, and must adhere to specific technical and industry standards.
Dive deep into the world of technical drawing with our comprehensive courses, covering renowned tools such as AutoCAD, Revit, Civil3D, and Fusion 360. Whether you're an architect looking to perfect your blueprints, an engineer aiming for precision, or a designer aspiring to bring concepts to life, our curriculum caters to all. Each module, led by industry professionals, ensures you grasp the nuances of each software, enhancing your design accuracy and efficiency.
The landscape of technical drawing is dynamic, with software evolving rapidly. Our courses are designed to keep you abreast of the latest functionalities and techniques, from 2D drafting to 3D modeling, ensuring a holistic learning experience. Join us and empower yourself with the skills to transform mere ideas into detailed, technical, and visually stunning designs, positioning yourself at the forefront of the technical design industry.
-
Maya Essential Training
Unleash your creative potential with our comprehensive Maya Essential Training course. This meticulously crafted program initiates you into the world of Maya, offering an extensive overview of the Maya interface. You will be systematically guided through the diverse realms of organizing Maya scenes, creating polygonal models, and editing meshes to carve out precise designs. As you progress, the course unfolds the myr....$600.00 (GST-exclusive)$654.00 (GST-inclusive) -
3ds Max Certified Professional Certificate Preparation & Exam (ACP)
The Autodesk® Certified Professional (ACP) is designed for professionals and students who want to advance beyond the Autodesk Certified User. This credential is for those who possess more advanced skills and can solve complex challenges in workflow and design. ACP is the logical credential for advanced and professional Autodesk software users who possess at least 400 hours of real-world Autodesk software experien....$1,500.00 (GST-exclusive)$1,635.00 (GST-inclusive) -
Advanced 3DS MAX for Architectural Visualization
3ds Max is one of the current state of the art tools for architectural visualization, industrial design, animation filmmaking and game design. This intermediate-level course helps you to move further and faster in the process of learning 3D architectural visualization with MAX. You will learn in this course how to create compelling, attractive photorealistic renders and animations of your building, interior, product....$300.00 (GST-exclusive)$327.00 (GST-inclusive) -
3DS MAX for Architectural Visualization
3ds Max is one of the current state of the art tools for architectural visualization, industrial design, animation filmmaking and game design. This beginner-level course helps you to start your career in 3D architectural visualization. You will learn in this course how to create compelling, attractive photo-realistic renders and animations of your building, interior, product or scene. You will learn the key concepts....$600.00 (GST-exclusive)$654.00 (GST-inclusive) -
Autodesk Inventor for Mechanical Design Professional ACP Cert Prep
The Autodesk® Certified Professional (ACP) is designed for professionals and students who want to advance beyond the Autodesk Certified User. This credential is for those who possess more advanced skills and can solve complex challenges in workflow and design. ACP is the logical credential for advanced and professional Autodesk software users who possess at least 400 hours of real-world Autodesk software experie....$1,200.00 (GST-exclusive)$1,308.00 (GST-inclusive) -
Autodesk Inventor Essential Training
Step into the world of 3D design with Autodesk Inventor Essential Training, tailored to empower participants with comprehensive skills in digital modeling and design. From understanding the Inventor workflow and file types to mastering the intricacies of sketching, geometry manipulation, and assembly creation, this course ensures that attendees are thoroughly equipped to navigate the Autodesk Inventor platform with c....$600.00 (GST-exclusive)$654.00 (GST-inclusive) -
Basic Fusion 360 Training
Dive into the realm of 3D design with our foundational Fusion 360 training. This course is tailor-made for those eager to explore the multifaceted dimensions of Fusion 360, offering a blend of insightful tutorials and hands-on experience. With the rapidly evolving design landscape, mastering tools like Fusion 360 is no longer a luxury but a necessity for those keen to stand out in the competitive world of design and ....$300.00 (GST-exclusive)$327.00 (GST-inclusive) -
Civil 3D for Infrastructure Design Professional ACP Cert Prep
This Civil 3D exam prep course follow the typical workflow and features of the Autodesk® AutoCAD® Civil 3D® software, including sections on points, parcels, and surveying, surfaces and grading, alignments and profiles, corridors and sections, pipe networks, and plan production and data management. In the course, you'll review advanced infrastructure topics. You’ll work with points and point g....$1,200.00 (GST-exclusive)$1,308.00 (GST-inclusive) -
Autodesk Civil 3D Essential Training
Embark on an intensive journey into the world of infrastructure design with the Autodesk Civil 3D Essential Training. This meticulously structured course is tailored to equip participants with the comprehensive knowledge and techniques essential for exploiting the full capabilities of Autodesk Civil 3D. As infrastructure projects become increasingly intricate, mastering tools like Civil 3D has evolved into a vital as....$600.00 (GST-exclusive)$654.00 (GST-inclusive) -
Revit for Mechanical Design Professional ACP Certification Prep
This course follows the typical workflow and features of the Autodesk® Revit® Architecture software, including sections on modeling and materials, families, documentation, views, and Revit project management. In the course, you'll review advanced modeling architectural topics and work with walls, floors, roofs, ceilings, stairs, columns, and rooms. You'll also gain an understanding of exam topics such ....$1,200.00 (GST-exclusive)$1,308.00 (GST-inclusive) -
BIM for Construction Management and Planning with Revit and Navisworks
Venture into the cutting-edge world of Building Information Modeling (BIM) with our specialized course focusing on construction management and planning using Revit and Navisworks. This training offers participants an in-depth exploration of how BIM can revolutionize construction methods, from enhancing model accuracy using parts to leveraging 4D simulations for effective materials planning and management. Participan....$600.00 (GST-exclusive)$654.00 (GST-inclusive) -
Building Information Modeling (BIM) with Revit
Immerse yourself in the transformative world of Building Information Modeling (BIM) with our specialized Revit training. This course encapsulates the essence of BIM, emphasizing its role in revolutionizing architectural, engineering, and construction projects. As the construction industry gravitates towards data-rich designs, mastering BIM with Revit becomes an indispensable skill, enabling professionals to streamlin....$600.00 (GST-exclusive)$654.00 (GST-inclusive) -
Autodesk Revit Structural Training
Step into the realm of advanced structural design with our Autodesk Revit Structural Training. Tailored for professionals aiming to harness the full potential of Revit for their structural projects, this course provides a deep dive into key features and tools that drive efficient and comprehensive design. Whether you're looking to link architectural nuances, craft detailed view templates, or reinforce structures with....$600.00 (GST-exclusive)$654.00 (GST-inclusive) -
Autodesk Revit Training for MEP
Dive into the expansive universe of MEP (Mechanical, Electrical, and Plumbing) design with Autodesk Revit, one of the industry's most revered design tools. This course, specially curated for professionals keen on amplifying their design acumen, offers a deep exploration into the myriad of electrical, mechanical, plumbing, and fire protection features embedded in Revit. Beyond the core MEP modules, the training encom....$600.00 (GST-exclusive)$654.00 (GST-inclusive) -
AutoCAD for Design and Drafting Professional ACP Cert Prep
Prove to potential employers that you’re up to the task by becoming an Autodesk Certified Professional. This course prepares you by offering an overview of skills that match what is covered in the Autodesk Certified Professional: AutoCAD for Design and Drafting exam. The lessons are structured to match the exam’s objective domains and follow the typical workflow and features of the AutoCAD software, inclu....$1,200.00 (GST-exclusive)$1,308.00 (GST-inclusive) -
AutoCAD Mechanical Training
Immerse yourself in the world of precision design with our comprehensive AutoCAD Mechanical Training. Crafted meticulously, this course serves as a roadmap to navigating and leveraging the potential of the AutoCAD Mechanical 2020 interface. From understanding layers and object properties to the creation of vital geometry, learners will experience firsthand the magic of AutoCAD's tools and functionalities. Delve deep....$600.00 (GST-exclusive)$654.00 (GST-inclusive) -
AutoCAD LT Essential Training
Elevate your CAD skills with the AutoCAD LT Essential Training at Tertiary Courses. This course, curated for design enthusiasts and professionals, unravels the myriad functionalities and tools of AutoCAD LT, ensuring a comprehensive understanding of its capabilities. Delve into the creation and precise editing of 2D geometry, making your designs stand out with unmatched accuracy. But that's just the beginning. Maste....$600.00 (GST-exclusive)$654.00 (GST-inclusive) -
WSQ - Technical Drawing with AutoCAD Electrical
AutoCAD Electrical is a software program used for the creation and modification of electrical control systems and schematics. It is a specialized version of the AutoCAD software and provides an extensive library of electrical symbols, components, and circuitry. With AutoCAD Electrical, engineers and designers can create precise, detailed electrical schematics, panel layouts, and other control system designs. This co....$900.00 (GST-exclusive)$981.00 (GST-inclusive) -
WSQ - Technical Drawing with AutoCAD Mechanical
AutoCAD Mechanical is a powerful computer-aided design (CAD) software tool used primarily in the mechanical engineering industry. It provides specialized tools and features to create and edit 2D drawings and 3D models of mechanical parts and assemblies. AutoCAD Mechanical includes libraries of pre-drawn parts and symbols, as well as automated routines for generating bills of materials and creating detailed manufactur....$900.00 (GST-exclusive)$981.00 (GST-inclusive) -
AutoCAD Electrical Training
Step into the world of specialized CAD for electrical designs with our intensive AutoCAD Electrical Training. Designed for both novices and seasoned professionals, this course offers a deep dive into the features and tools unique to AutoCAD Electrical. Learn the art of effortlessly navigating the interface, crafting precise electrical drawings, and managing wires with expert precision. Expand your proficiency by mas....$600.00 (GST-exclusive)$654.00 (GST-inclusive)



