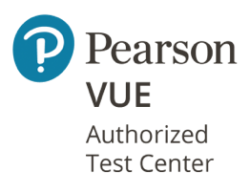Course Details
Topic 1. Starting a Revit Project
- Starting a project using Revit templates
- Touring the user interface
- Linking other models
- Copying levels and setting up monitoring
- Creating floor plans
Topic 2. Revit Electrical
- Adding receptacle
- Adding panels
- Creating spaces
- Creating a circuit
- Adding lighting fixtures
- Adding switches
- Creating a lighting circuit
- Creating a switching circuit
- Creating and labeling a wiring plan
- Adding conduit
- Creating conduit types
- Adding cable tray
- Tagging plan
Topic 3. Revit Mechanical
- Starting a mechanical project
- Adding mechanical equipment
- Adding air terminals
- Adding supply duct
- Adding return duct
- Adding duct accessories and fittings
- Sizing duct
- Tagging duct
- Adding zones and heating and cooling loads
- Adding insulation
- Adding hydronic piping
Topic 4. Revit Plumbing
- Creating a plumbing view
- Adding fixtures and domestic supply piping
- Adding sanitary sloped piping
- Adding drains
- Adding equipment
- Adding additional pipe
- Pipe systems
- Pipe accessories
- Looking at the the System Browser
- Tagging pipes
- Routing preferences
Topic 5. Revit Workflow
- Creating sheets
- Printing sheets
- Creating schedules
- Using phasing
- Working with text
- Working with dimensions
- Looking at mechanical settings
- Making and controlling revisions
Topic 6. MEP Fabrication Parts
- Loading
- Optimization
- Adding
- Hangers
- Tagging
- Scheduling
- Multipoint
- Full
Course Info
Promotion Code
Your will get 10% discount voucher for 2nd course onwards if you write us a Google review.
Minimum Entry Requirement
Knowledge and Skills
- Able to operate using computer functions
- Minimum 3 GCE ‘O’ Levels Passes including English or WPL Level 5 (Average of Reading, Listening, Speaking & Writing Scores)
Attitude
- Positive Learning Attitude
- Enthusiastic Learner
Experience
- Minimum of 1 year of working experience.
Target Age Group: 18-65 years old
Minimum Software/Hardware Requirement
Software:
TBD
Hardware: Window or Mac Laptops
Job Roles
- Architect
- Draftsman
- Building Designer
- BIM Manager
- Structural Engineer
- MEP Engineer
- Interior Designer
- Construction Coordinator
- Architectural Technologist
- Landscape Architect
- Urban Planner
- Project Manager (in construction and architecture)
- Architectural Illustrator
- Design Architect
- CAD Technician (looking to transition to BIM)
Trainers
Jyoti Chopra: Jyoti Chopra is ACLP trainer. She has professional experience in teaching Autocad, 3DsMax and Revit in a recognized teaching institute. She has been a AutoCad teacher with 4 years of experience in teaching designing principles and introducing students to designing softwares. She has experience as Architectural Designer performing design, simulation and drafting of various residential and landscape projects in Singapore. Her skillsets are AutoCAD, Revit, 3Ds Max. Adobe Photoshop and Furniture Design, Graphics, Sketching and 2D/3D Simulation. She is also Autodesk Certified Professional (Autocad)
Bernard Chan: Bernard Chan is a ACTA certified trainer. Bernard Chan have been using the Autodesk software are more than 20 years since its launch. He works in reseller software company for 20 years, his responsibility was to provide support to the AEC industry (customer from Architecture, Engineering and Construction company). He train them how to use the software they purchase (Autodesk Revit (3 discipline), AutoCAD and Navisworks). Support them when they have issue with the product. From time to time need to follow the salesman to promote and demo the software to client, webinar and presentation. Currently working as an adjunct trainer in BCA Academy, also Authorised training centre training adult learner, customise course to suit individual / company needs.
Customer Reviews (3)
- Trainer Mr.Bernard was well knowledge and kind person. Review by Course Participant/Trainee
-
Trainer Mr.Bernard was well knowledge and kind person. (Posted on 1/26/2022)1. Do you find the course meet your expectation? 2. Do you find the trainer knowledgeable in this subject? 3. How do you find the training environment - will recommend Review by Course Participant/Trainee
-
The course is useful for me to understand the whole picture of the Autodesk Revit MEP software. With Mr Bernard Chan's professional guide, i could said that the two days course has met my expectation.1. Do you find the course meet your expectation? 2. Do you find the trainer knowledgeable in this subject? 3. How do you find the training environment
I will keep an eye on your website and hope you will always be my choice for my own upgrading.
Thank you again, Tertiary (Posted on 1/16/2022) - will recommend Review by Course Participant/Trainee
-
. (Posted on 2/5/2021)1. Do you find the course meet your expectation? 2. Do you find the trainer knowledgeable in this subject? 3. How do you find the training environment






















