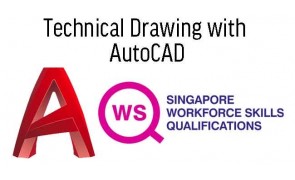Technical Drawing

Technical drawing, also known as drafting, is the process of creating visual representations of technical and engineering designs, plans, and schematics. Technical drawings are used to communicate ideas and designs, and to provide detailed instructions for construction, manufacturing, or assembly. Technical drawings are typically created using specialized software, such as AutoCAD, or by hand using traditional drafting tools such as pencils, rulers, and compasses. Technical drawings must be precise, accurate, and clear, and must adhere to specific technical and industry standards.
Dive deep into the world of technical drawing with our comprehensive courses, covering renowned tools such as AutoCAD, Revit, Civil3D, and Fusion 360. Whether you're an architect looking to perfect your blueprints, an engineer aiming for precision, or a designer aspiring to bring concepts to life, our curriculum caters to all. Each module, led by industry professionals, ensures you grasp the nuances of each software, enhancing your design accuracy and efficiency.
The landscape of technical drawing is dynamic, with software evolving rapidly. Our courses are designed to keep you abreast of the latest functionalities and techniques, from 2D drafting to 3D modeling, ensuring a holistic learning experience. Join us and empower yourself with the skills to transform mere ideas into detailed, technical, and visually stunning designs, positioning yourself at the forefront of the technical design industry.
-
WSQ - Technical Drawing with AutoCAD
Dive into the world of technical drawing with our WSQ-accredited AutoCAD course. Our comprehensive curriculum covers everything from basic drafting techniques to advanced architectural and engineering plans. Designed to fit the needs of professionals and beginners alike, this course offers hands-on training in 2D and 3D modeling, ensuring you grasp the full range of AutoCAD's capabilities. By the end of this course,....$630.00 (GST-exclusive)$686.70 (GST-inclusive)

















